Lloyd Wright’s Malibu Home for Composer David Newman
Frank Lloyd Wright Jr. (Frank Lloyd Wright's son known as Lloyd Wright) designed the Malibu residence for composer David Newman, son of famed film‐score pioneer Alfred Newman. The five-bedroom, seven-bathroom house sits on a private 1.6-acre Malibu Park parcel on Busch Drive (near Zuma Beach and Point Dume) and embodies Wright’s late-career style. It was one of Lloyd Wright’s final residential designs (the architect died in 1978, and the home was built in 1980). In fact, Alfred Newman first bought the Malibu land at Lloyd’s suggestion and then commissioned Lloyd to design the family’s home there. When Alfred passed away, his widow subdivided the Malibu acreage; three of their children later hired Lloyd’s son Eric Lloyd Wright to build houses on those parcels. David Newman’s own Lloyd Wright–designed house remains on the original Busch Drive site.
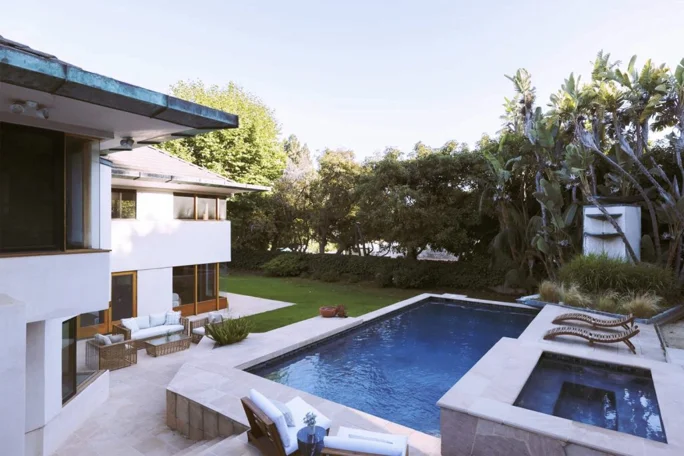
Lloyd Wright’s design reflects his organic modernist vision and a musical sensibility inherited from the Newman family. The Spaces notes the home is “unmistakably Wright,” with long eaves, corner windows and a dynamic wood staircase and especially “lofty ceilings…with deep vaults and origami pleats” (2). The entry foyer, for example, is crowned by an oculus rooflight and wood-clad volume, admitting natural light from above. As one Sotheby’s listing puts it, Lloyd’s hallmark “architectural lines” and use of light and scale are on full display (2). In keeping with Wright’s aesthetic, the home emphasizes form over function, a “lovely architectural house” as David Newman called it, with striking geometric angles and carefully crafted details (1).
Key architectural features of the home include:
- Double-height Living Room: The centerpiece is a soaring two-story living space. As reported, it has a vaulted, wood-paneled ceiling and a lofted office balcony that “cantilevers over an inglenook” – the signature booth-like fireplace seating area that Wright favored (1).
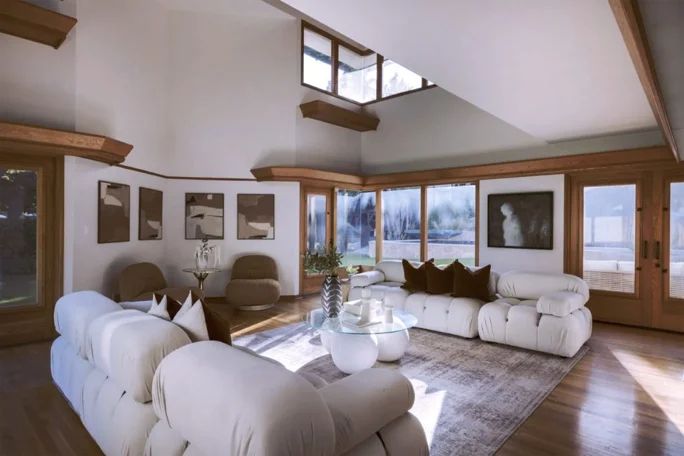
- Vaulted Wood Ceilings: Beyond the living room, several other rooms feature dramatic wood-ceiling vaults. For example, one peaked ceiling above the main living/mezzanine level is lined in warm oak, and the foyer’s cathedral-style dome has an oculus. These natural-wood vaults and “deep origami pleats” create rhythmic geometry and diffuse light throughout (2).
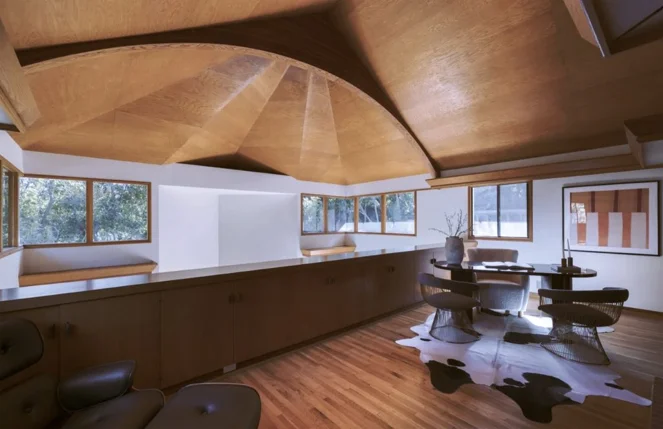
- Built-in Woodwork: Wright’s use of warm oak is extensive. The foyer boasts a “Lloyd Wright” wood staircase and inlays (3), and the interior is lined with custom oak bookshelves, window and door trim, and cabinetry. These features blur the boundary between structure and furnishing.
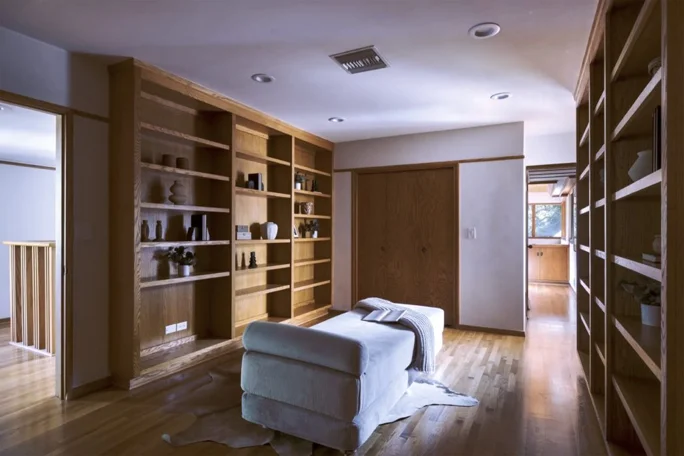
- Oxidized Metal Trim: On the exterior, the house is trimmed with weathered copper-toned metal, another Lloyd Wright trademark. This patinated metal accent echoes his father’s organic motifs and ties the building to the surrounding landscape.
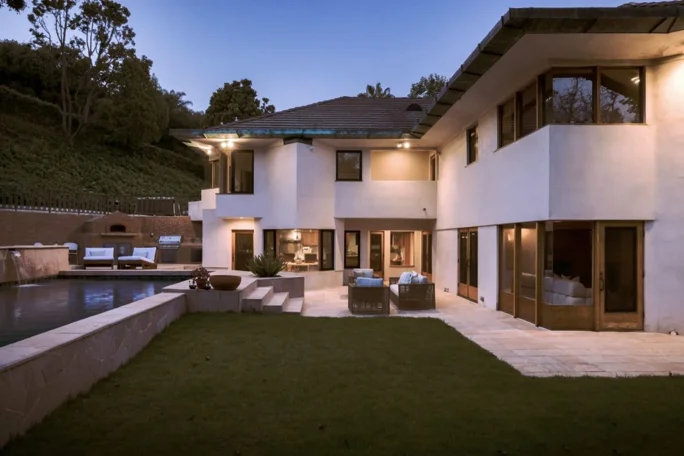
- Corner Windows and Angles: Long eaves and strategically placed corner windows frame views of the coastal hills. The design includes unexpected alcoves and angular nooks, adding visual interest at each turn.
Beyond its architectural form, the home was also tailored to the Newman family’s artistry. David and his wife expanded the house to include a soundproof music studio (1,400 sq ft) with a separate entrance, as well as a dedicated home theater and an upstairs apartment/art studio. These additions were done in keeping with Wright’s vision: the Newmans even added oxidized copper trim to match the original design. In all, the remodeled estate now spans about 6,830 square feet, with four ensuite bedrooms in the main wing (the primary suite includes its own library and lofted office).
Outdoor Grounds and Malibu
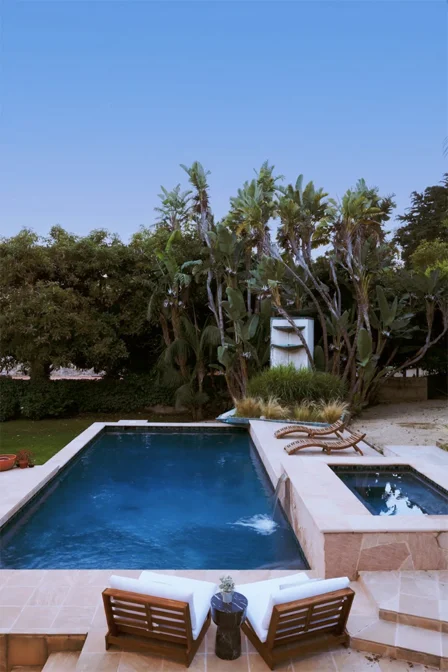
The Lloyd Wright home occupies a secluded Malibu Park lot (1.61 acres) surrounded by mature landscaping. It’s set back behind gated parking (a broad motor court that can hold 8+ cars) and lush foliage. Outdoor living spaces take full advantage of the California climate: French doors open the living areas to a grassy lawn and a pool/spa complex. The backyard has multiple patios, a built-in pizza oven and outdoor kitchen, and even a hilltop gazebo, making it an entertainer’s paradise. In short, the home marries Wright’s indoor openness with true indoor-outdoor Malibu living.
Sale and Legacy
In 2024 the home was offered for sale at about $5.95 million. The listing (handled by Sotheby’s agent Neyshia Go) has emphasized both its architectural pedigree and its family history. It is a piece of Hollywood history with the Newman family’s film-scoring legacy and connections to the Wright architects. The sale marks the first time the house has been on the market since construction.
Beyond this particular property, the Wright–Newman connection continues: composer David Newman’s sister Maria owns a nearby Lloyd Wright home (now the Montgomery Arts House for Music and Architecture), and brother Thomas Newman lives on another Wright site. In this way, Lloyd Wright’s organic, music-infused design lives on in Malibu. The Busch Drive house thus stands at the intersection of Malibu real estate, architectural history, and Hollywood culture, a signature Lloyd Wright residence with a uniquely Californian and artistic backstory.
Buying A Home in Malibu CA
When it comes to navigating Malibu Real Estate, having the right advocate makes all the difference. Working with Shen Realty means partnering with the Best Real Estate Agent Malibu CA has to offer someone who not only understands the market on paper, but lives and breathes Malibu’s lifestyle, history, and community. With decades of experience, strong negotiation skills, and a marketing approach proven to elevate every listing, we’re here to guide you with clarity and confidence from the first conversation to the final closing. If you’re ready to buy or sell with the Best Malibu Realtor, reach out, let’s move forward, together.